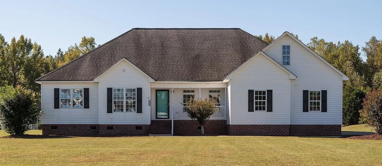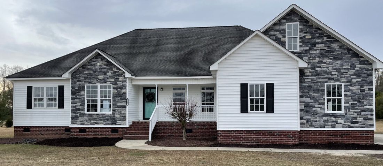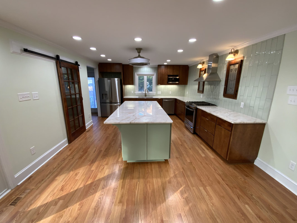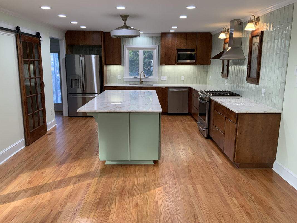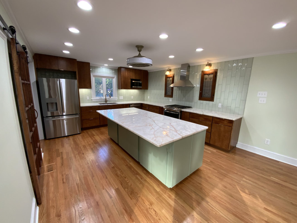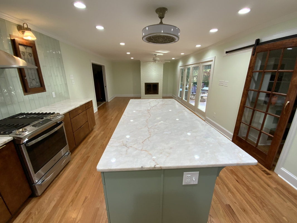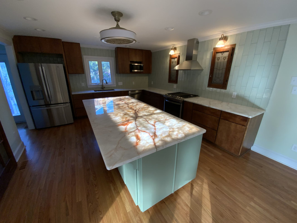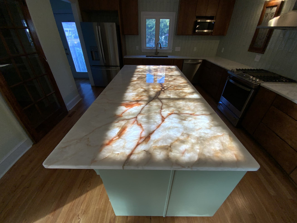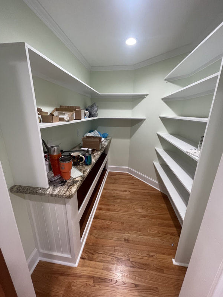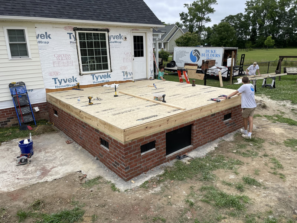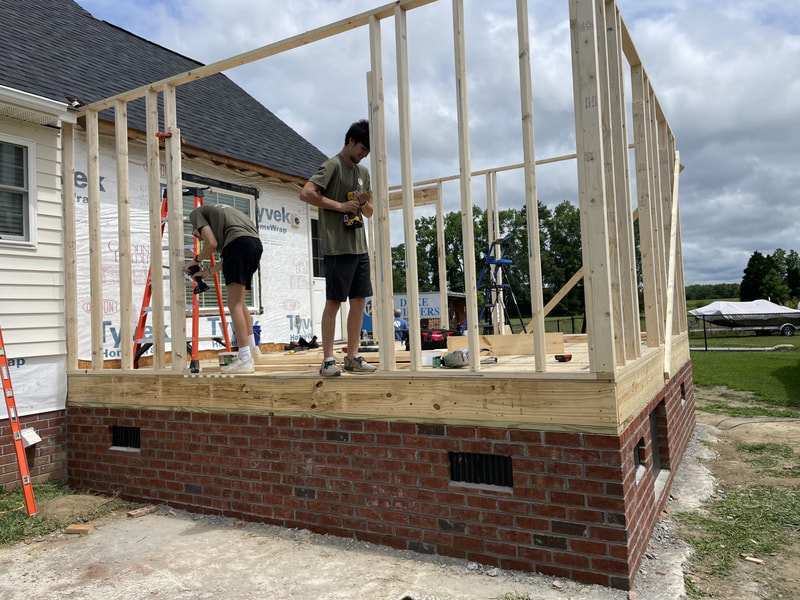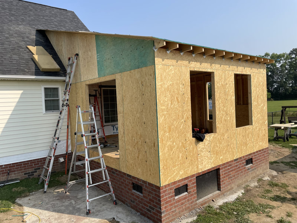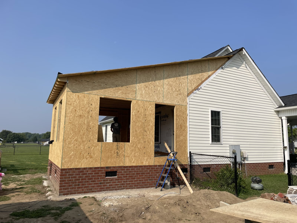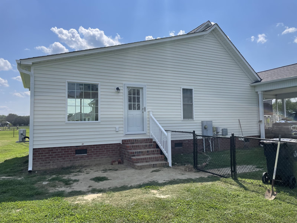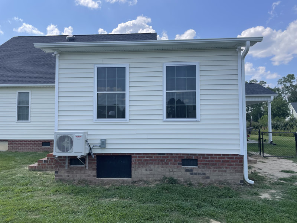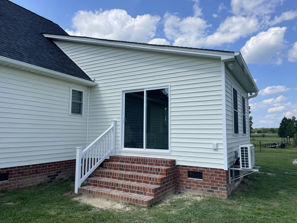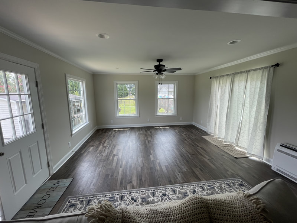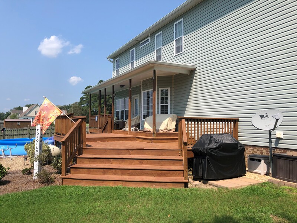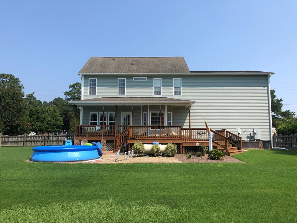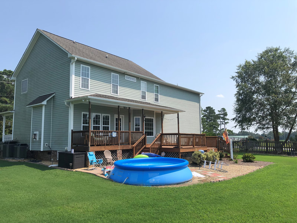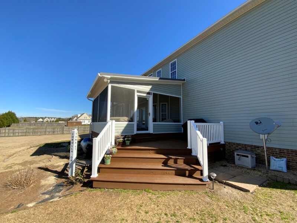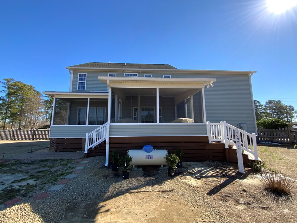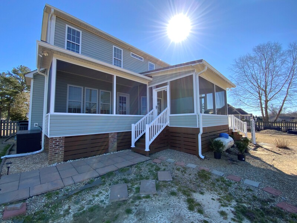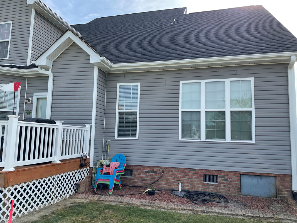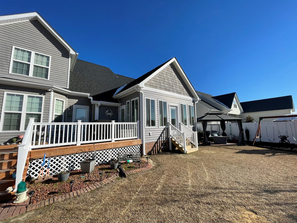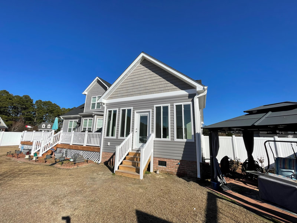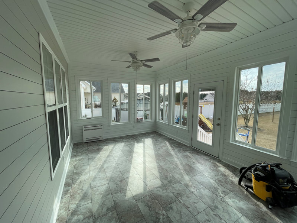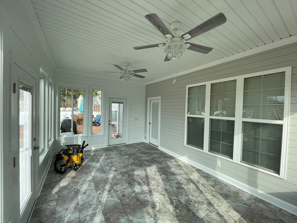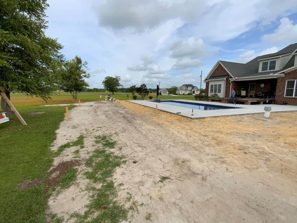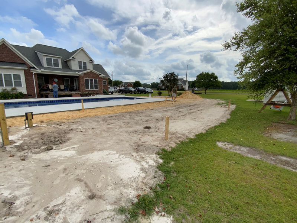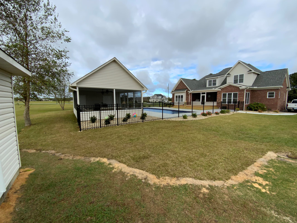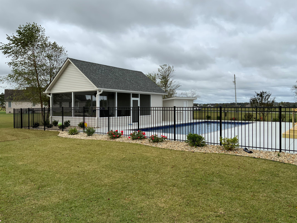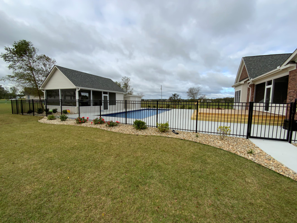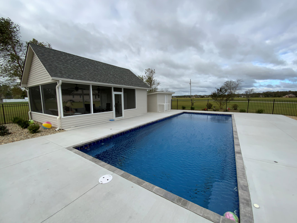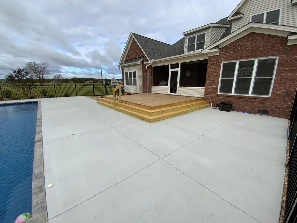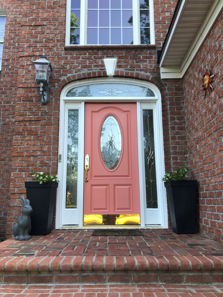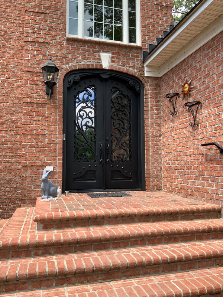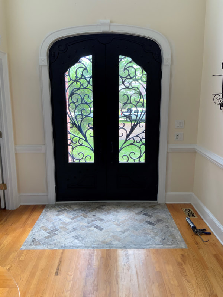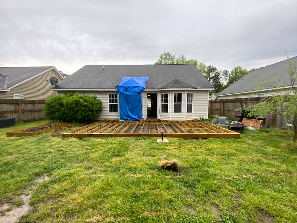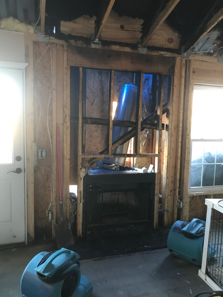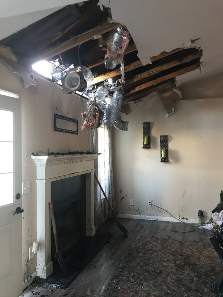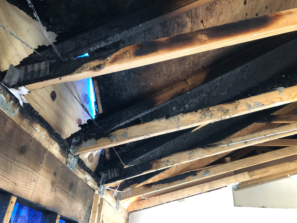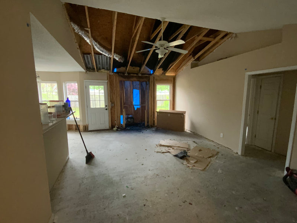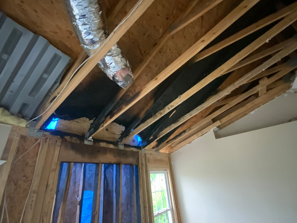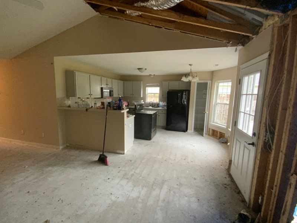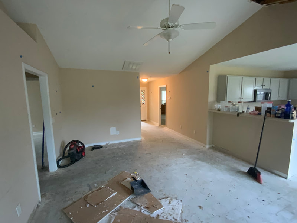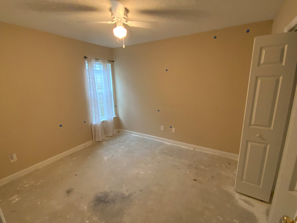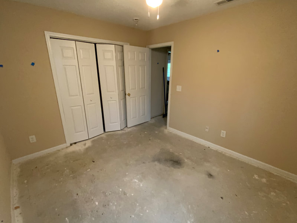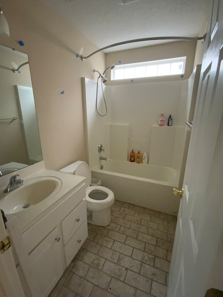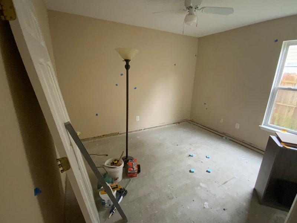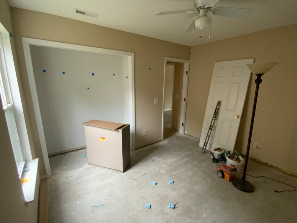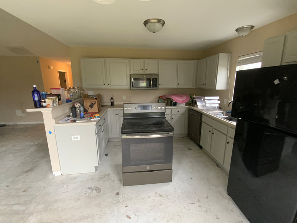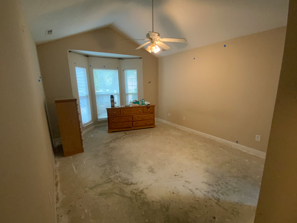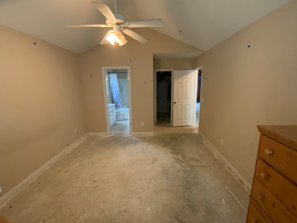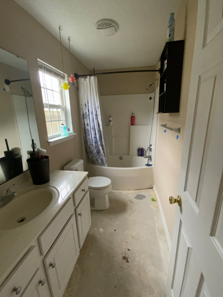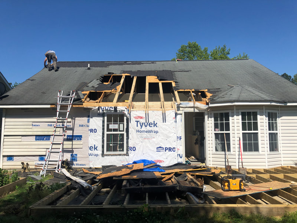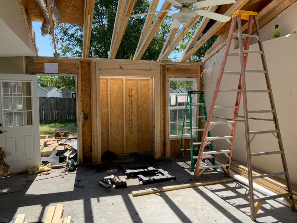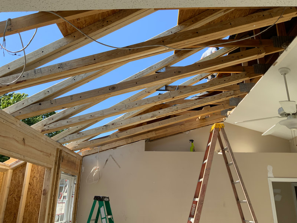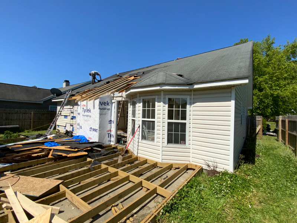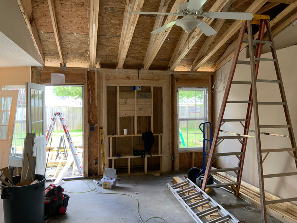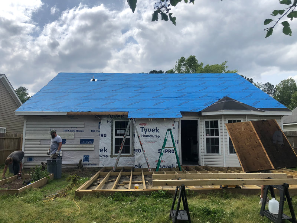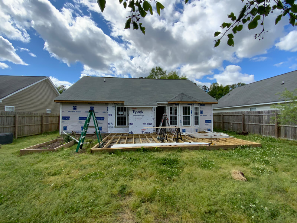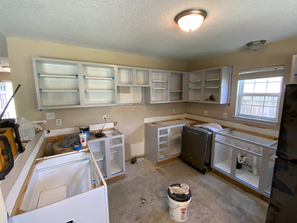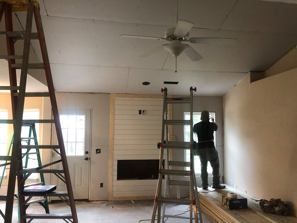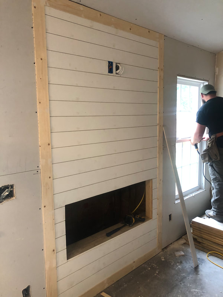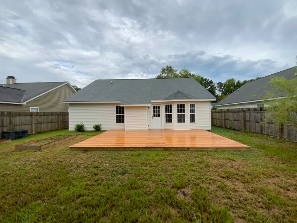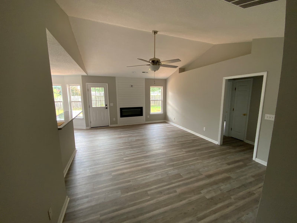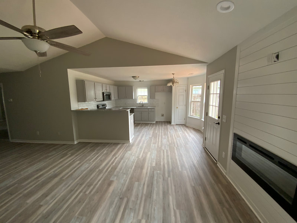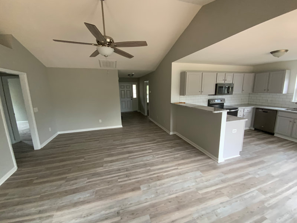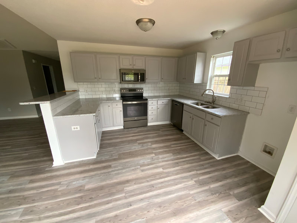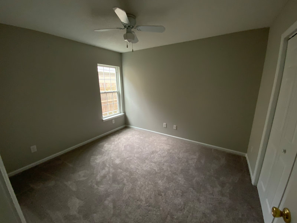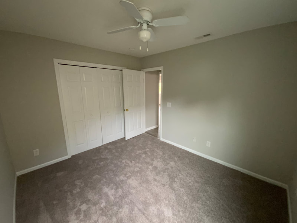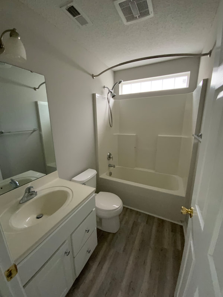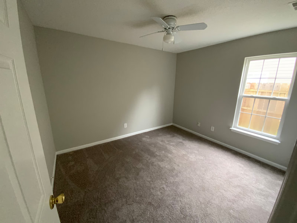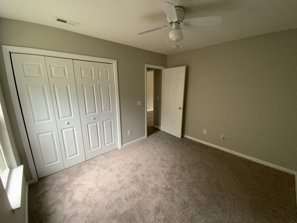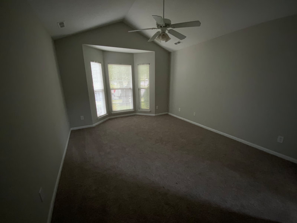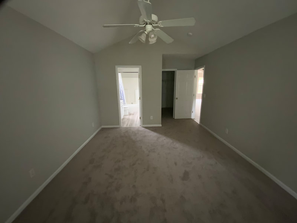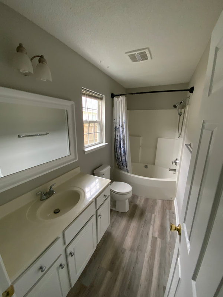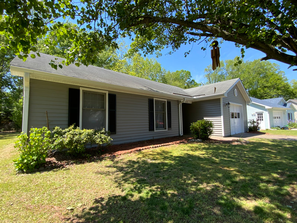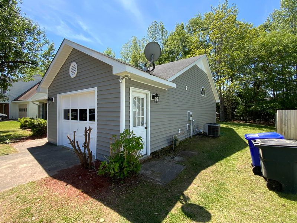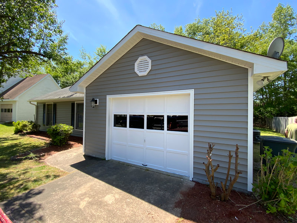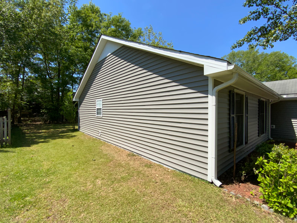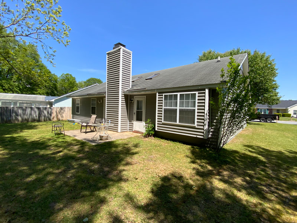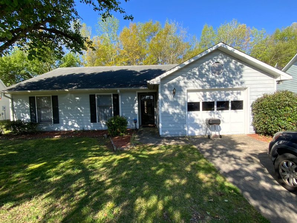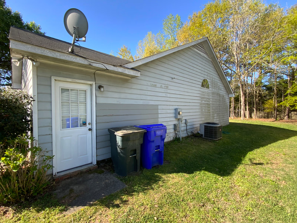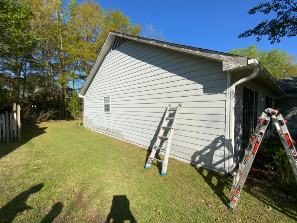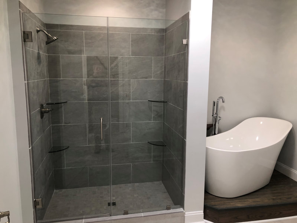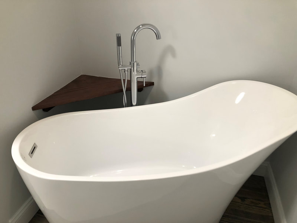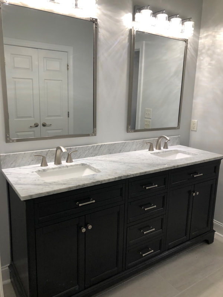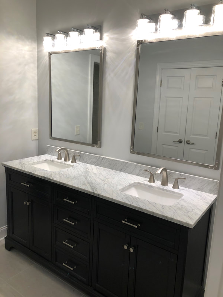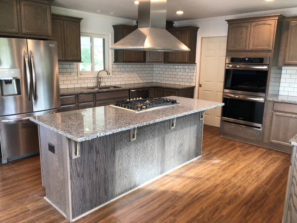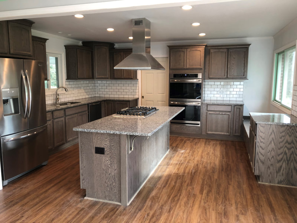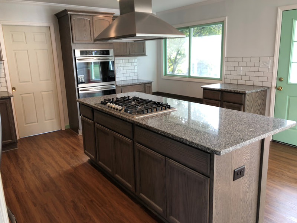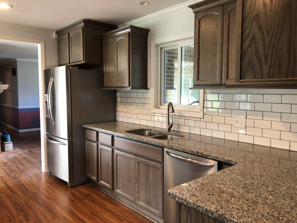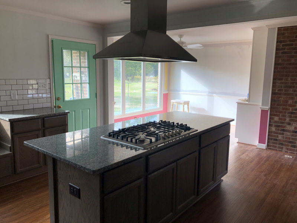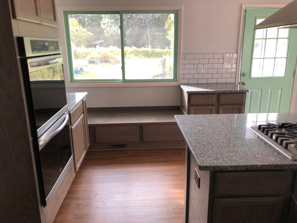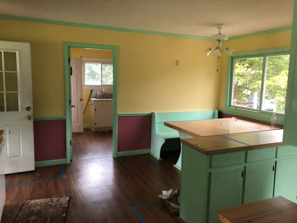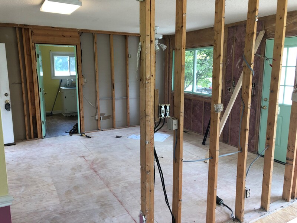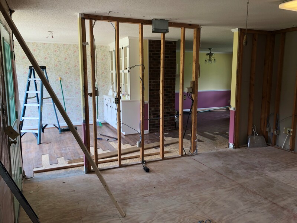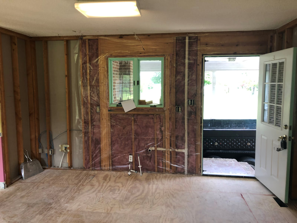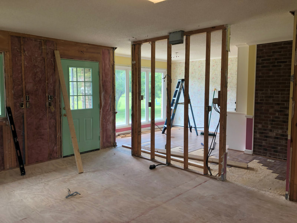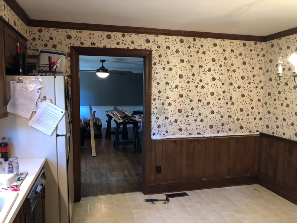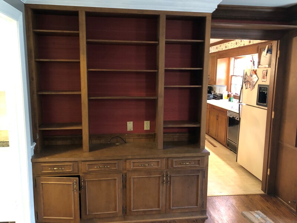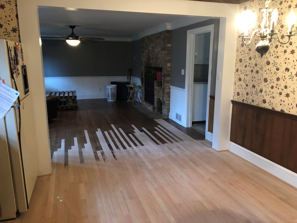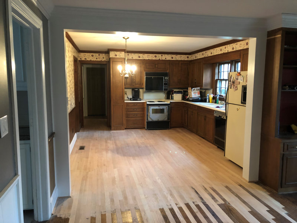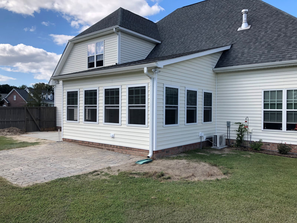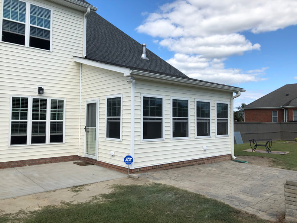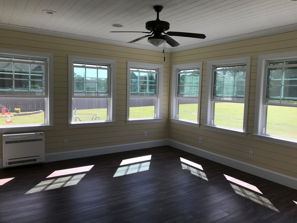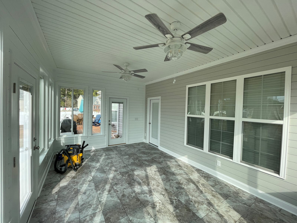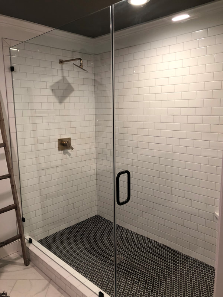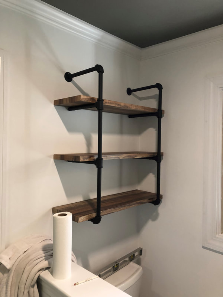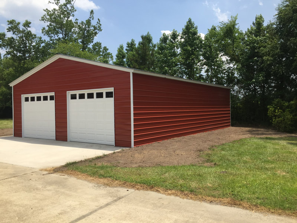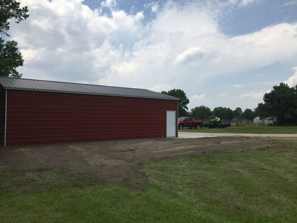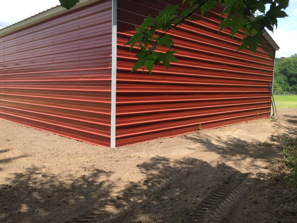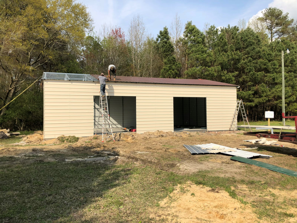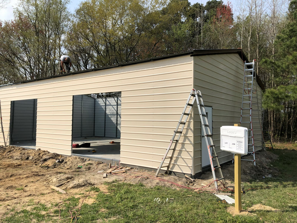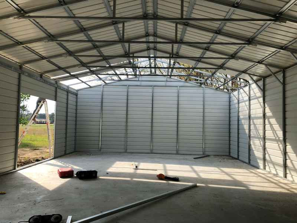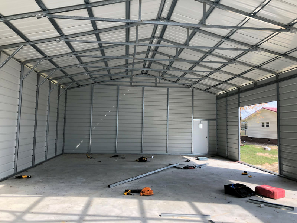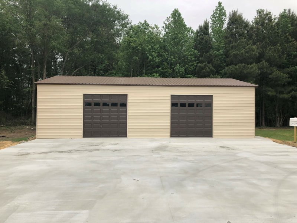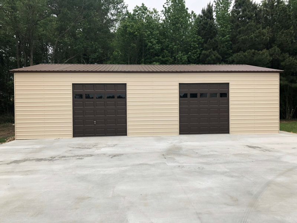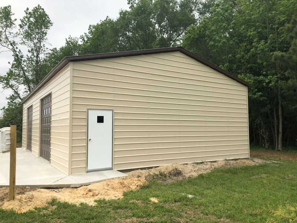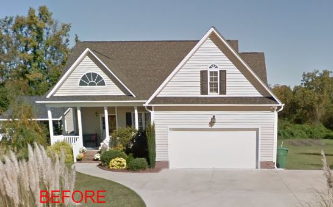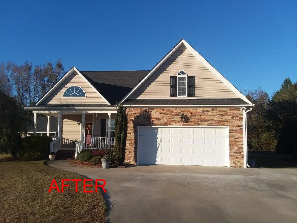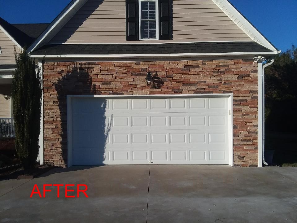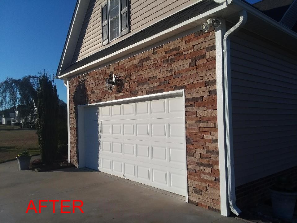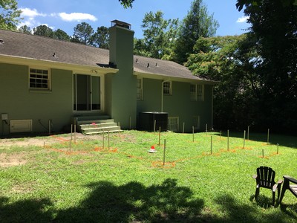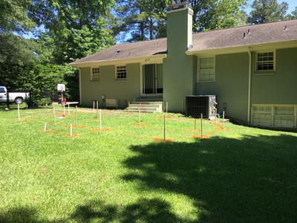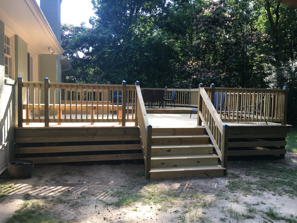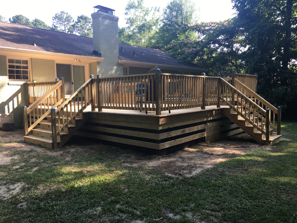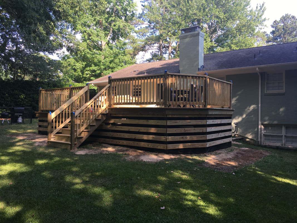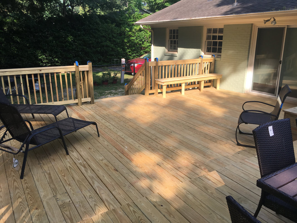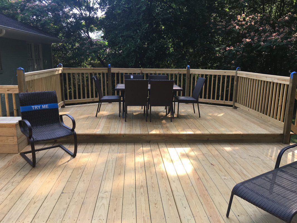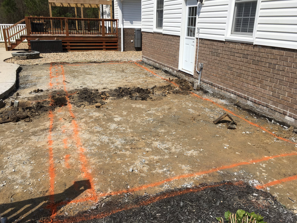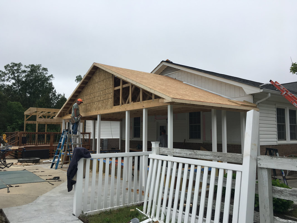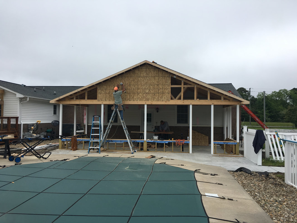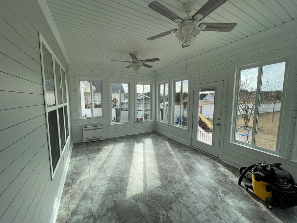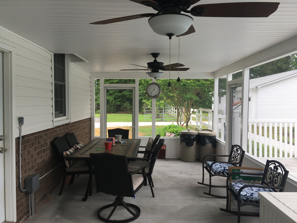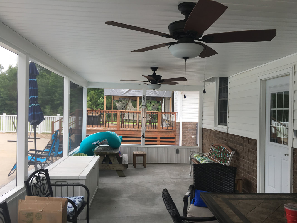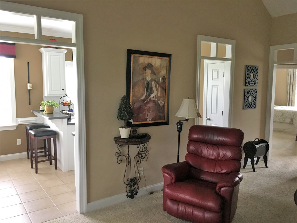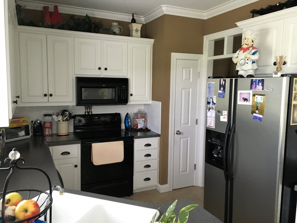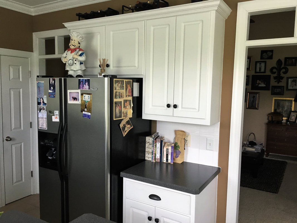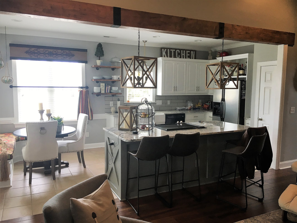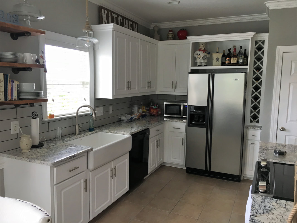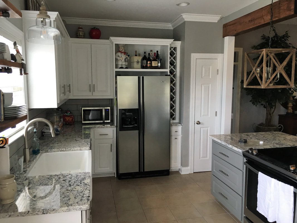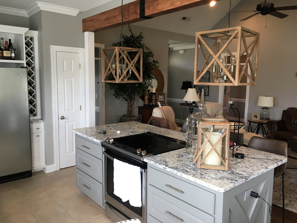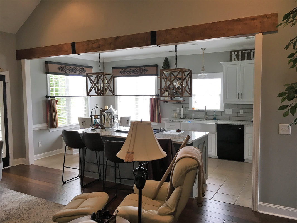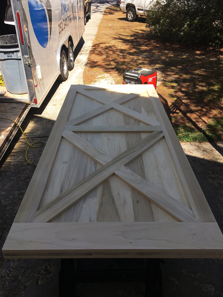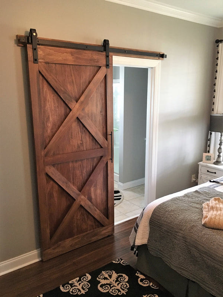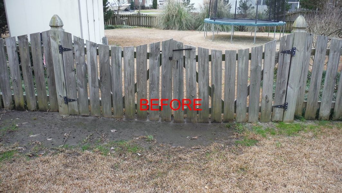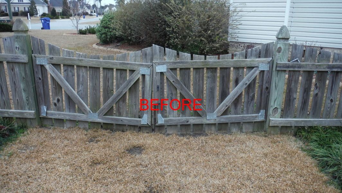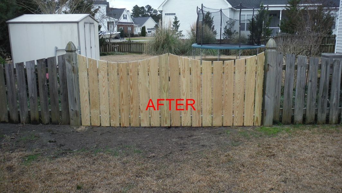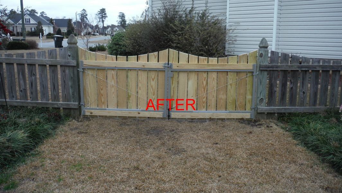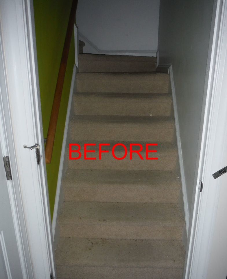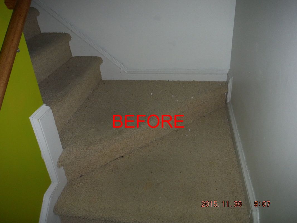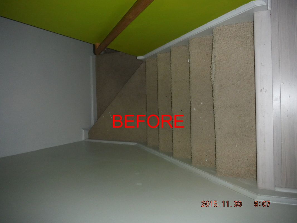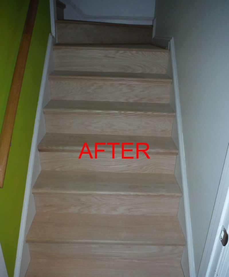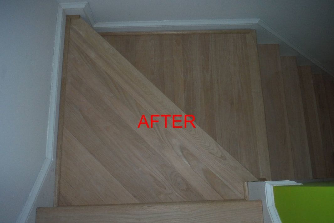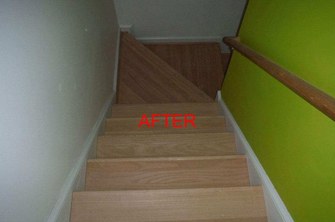BEFORE AND AFTER PICS OF DIFFERENT PROJECTS. PLEASE CHECK BACK OFTEN TO SEE NEW PROJECTS.
Stone Work
A little bit of stone can make a big difference in the way a house looks.
Major Kitchen Remodel
Our most recent kitchen remodel. We removed all of the old kitchen completely to the studs and rebuilt it completely. All new cabinets, custom barn sliding door, walk-in pantry, counter to ceiling backsplash, new stainless steel appliances, new hardwood floors, and a large island with seating. The quartzite counter tops were provided by C and C Stoneworks. The island is underlit with LED panels so the translucent quartzite glows when activated- Look through the pictures to see it all lit up.
Family room addition
Our latest addition project. 16x16 family room added onto the back of an existing house. We neglected to take a proper before picture, but did include during and after pics. All work performed by Duke Builders employees except electric performed by JT Purvis Electric and HVAC by Coltrain Mechanical Inc. .
BEFORE
AFTER
Screen porch/ deck addition
This homeowner had a rather large multi- level deck with lots of space. Unfortunately, the different levels made the deck feel smaller than it was. We raised the lower deck sections to have a large single level area and then built the addition to allow for a screen porch. We installed Trex decking, Vinyl rails and posts and finished it off with a charcoal grey metal roof.
BEFORE
AFTER
Sunroom Addition
A recently added sunroom addition. The homeowner wanted to have a new sunroom that was accessible from the home, deck or back yard. We removed the original window and added a door that could give access to the home. The shiplap was painted white with one gray accent wall. We also added a mini split HVAC system to make the room usable regardless of the weather.
BEFORE
AFTER
Pool House
This customer had a pool installed and wanted a pool house/ screen porch. The main pool house features a large sitting area that is open and surrounded by fiberglass screen. It also has a large storage area for pool equipment and a very nice bathroom with toilet and vanity. On the outside there is a shower and a separate small building to cover all of the pool pump equipment. We also replaced the existing deck with a new deck to include wrap around stairs. To finish off the project, we enclosed the existing porch on the back of the house with the same screen system to provide a nice screened in porch above the deck.
BEFORE
AFTER
Custom Wrought Iron Security Door
A customer wanted to change the look on the front of their home by removing the original door and were looking for a wrought iron door. This custom door completely changed the look of the front of the house. This door weighed in at a little over 900 pounds including it's all steel frame and is extremely secure. The glass panels are on hinges and can be opened to allow for fresh air, but still providing a major level of security, as the wrought iron scrolling stays in place.. The door and frame are 100% steel, so no need to worry about anyone getting into the home through this door.
Fire Damage House
The chimney in this house had an issue and caught the back of the house on fire. We were called in to repair the damage to the house and renovate the entire house also. After repairing the house better than it's original condition, we started making upgrades to the interior- painted cabinets, granite countertops, new flooring, painted the entire house, ship lap accent wall with floating electric fireplace, new roof, etc... The customer decided to list the house for sale and received several offers in one day well over the asking price.
BEFORE
DURING
AFTER
New Vinyl siding
Here is one we just finished today. We removed all of the old Masonite siding and installed all new house wrap and smoke grey vinyl siding. We also installed new vinyl soffit and wrapped the fascia boards with custom bent aluminum trim coil.
Condo Remodel
We recently finished a full condo remodel at Tara Condominiums. We completely gutted the existing kitchen, installed new cabinets, granite counter tops, tile floor, stainless appliances, and a custom teak bar top. The master bathroom was also completely gutted to make room for a new custom tile shower, stand alone tub, tile floors, lighting and large vanity. The remainder of the house received all new flooring and a complete repaint.
Major Kitchen Remodel
We recently finished this major kitchen remodel in an older brick ranch style house. We removed a load bearing wall, moved a kitchen window, and removed a door. We installed real wood cabinets, granite counter tops, all new stainless steel appliances and floating range hood, matched the existing flooring, installed can lighting, installed a pocket door to the laundry room, and finished it off with small white subway tiles. There is still some remaining GREEN paint because the homeowner wanted to do all of the painting themselves. It was a rather small cramped space before, but now they have a beautiful kitchen with more storage space that they will actually use.
AFTER
BEFORE
DURING
Load bearing wall removal
Want to open up your floor plan? We can help with that. This was a traditional kitchen and living area design when the house was originally built. But now, open floor plans are more desirable. We removed the original built in cabinet and load bearing wall. We installed a large beam to support the load and really changed the look of this space. We then tied in to the existing hardwood floors and extended it into the kitchen. The hardwood floors will be finished at a later time, as there is more work coming for this house. Stay tuned for future projects at this house.
FOUR SEASONS ROOM ADDITION
We just finished this screen porch to four seasons room addition. The original screen porch was 17x10. We added 5 feet in depth to make make it a 17x15 conditioned room. That added 255 heated square feet to the home. It has ship-lap walls and a tongue and groove ceiling with recessed lighting and flush mount speakers. The room is heated and cooled with a separate mini-split HVAC system so it can be enjoyed year round. 8 large windows, a full view door and a storm door allows lots of natural light. This is a project we thoroughly enjoyed working on and thank you to the wonderful homeowners. It is really nice to see a project come together every day and it is easy to forget that we are a part of that homeowners lives for a short period of time. While we are all glad that the project is completed and everyone is happy, it is also somewhat sad when you realize that we do not get to see them tomorrow or the day after. But that is the business we are in, as we must move on to the next homeowners. Thank you to these homeowners and all of our customers.
Bathroom Remodel
Here are some pictures of a bathroom remodel we recently completed. It was a Jack and Jill style bathroom that we converted to single access master bathroom. It was completely gutted to the studs and rebuilt to an all new luxury master bath. The homeowners had great taste and it shows. And yes, that is a large shower at almost 8' in length.
30x40 Metal Building Workshop
Another one of our recent metal buildings. This one was a 30x40 with insulated roof and walls and full electrical service. Walls are barn red with white trim and charcoal gray roof. Two residential style garage doors with one walk-in door.
Leaking Chimney
Most water leaks around a chimney are related to the flashing where the chimney meets the roof. Occasionally, we will find that the chimney crown has cracked over time, allowing water to seep in through the cracks. This homeowner had a problem with water coming in during heavy rains. As you can see, someone had tried to repair it previously with caulk (bad idea). Once the reason was determined, we removed the old chimney crown *( brick mortar) and reformed a new chimney crown. After that has dried, we seal the crown with a masonry sealer and than installed new flue caps to prevent water and rodents from entering the flue. An expansion joint should be left between the flue pipes and the chimney crown, to allow for the expansion of the Flue as it heats up when being used. The expansion joint is sealed using a high temp flexible sealant to prevent water from entering between the flue and crown. No more leaks.
It is a good idea to check your chimney crown periodically to ensure that they have not started to crack.
It is a good idea to check your chimney crown periodically to ensure that they have not started to crack.
Before
After
30x50 Metal Building
Here are some during and after pics from one of our latest metal building projects. This one is a 30x50 with two 10x10 residential garage doors and a single walk in door.
During
After
GARAGE STONE WORK
We removed the original vinyl siding from the garage of this home and installed a lightweight stone. This is a great way to add some character to the front of your home and set it apart from other similar homes in the neighborhood.
DECK
Here is a new deck we just finished in the Brook Valley Subdivision. This is a 16x24 main deck with a 11x16 step up deck. The entire deck is also enclosed with fiberglass screen to keep animals from intruding.
BEFORE
AFTER
SCREEN PORCH ADDITION
We just finished this addition of a screened in porch addition in Winterville. The existing slab was not sufficient to carry the weight of a new building, so the old slab was busted up and removed. We poured a new slab with a proper footing to support the weight of the new addition. Project was finished just in time for Memorial Day.
KITCHEN REMODEL
Below is a remodel that we recently completed. The homeowner wanted a load bearing wall removed to open up the space between the living room and kitchen. We removed the load bearing wall and supported the load with a custom rustic wooden beam with wrought iron straps. We built a custom island and custom cabinets topped off with beautiful white granite
KITCHEN REMODEL- BEFORE
KITCHEN REMODEL- AFTER
CUSTOM BARN DOOR
We are asked to build a lot of custom wood pieces such as barn doors and rustic beams. Here is a door that we recently built for a customer
SAGGING GATE REPAIR
For this project we installed a metal gate frame system that allows the use of wood so it still matched the look of the original gate from the outside. The metal gate frame system allows for a MUCH sturdier gate that will outlast any wooden gate.
STAIRS- CARPET TO HARDWOOD
This homeowner was tired of their carpeted steps and wanted hardwood steps instead. We removed the carpet and the original construction grade stairs and installed new oak risers and treads.

